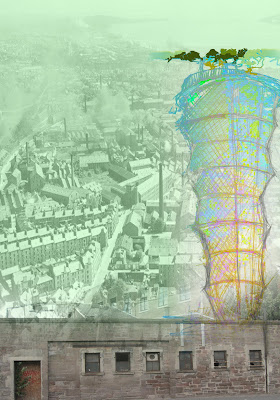On going development of Design Ideas from Sketchbook
 London has the Gherkin, Dundee has the Carrot!
London has the Gherkin, Dundee has the Carrot!



Further development for highrise - Two structures complimenting each other.


This rough sketch is exploring the idea of multistorey levels with access for cars going under the existing road and the existing road being converted to pedestrian access.

This is a sketch exploring the idea for highrise windows that have shutters that open and shut depending on quality of solar gain. When solar gain is viable in day light hours shutters will be open and have solar panels exposed.

Exploring the idea of combining a highrise, solar gain and wind.

Looking at highrise layout with growing areas to the south to improve self sufficiency.


Developing ideas for hotel which will be located to the north of the site and will be a landmark building celebrating the site and the continued development of Dundee.

These rough sketches are looking at the development of vertical farming in which plants growth is enhanced with the exposure to light 24hours a day. In day light hours crops will face outwards to the south for maximum sunlight and at night will be rotated inwards to receive artificial light. All this increasing crop yield and reducing the amount of produce being imported to the community.


Initial sketches looking at multilayers.

Exloring how light travels between layers and maximising use of space.

Reclaiming Materials and trying to keep a sense of conservation and historial importance to the site.

Looking at the possibility of growing fruit trees between the family homes in earth which will also help to insulate the building.

Further building ideas and shops located along the main street below accommodation making use of a multilayered system.
Early Idea for a family home.

















































 This rough sketch is exploring the idea of multistorey levels with access for cars going under the existing road and the existing road being converted to pedestrian access.
This rough sketch is exploring the idea of multistorey levels with access for cars going under the existing road and the existing road being converted to pedestrian access. This is a sketch exploring the idea for highrise windows that have shutters that open and shut depending on quality of solar gain. When solar gain is viable in day light hours shutters will be open and have solar panels exposed.
This is a sketch exploring the idea for highrise windows that have shutters that open and shut depending on quality of solar gain. When solar gain is viable in day light hours shutters will be open and have solar panels exposed. Exploring the idea of combining a highrise, solar gain and wind.
Exploring the idea of combining a highrise, solar gain and wind.



 These rough sketches are looking at the development of vertical farming in which plants growth is enhanced with the exposure to light 24hours a day. In day light hours crops will face outwards to the south for maximum sunlight and at night will be rotated inwards to receive artificial light. All this increasing crop yield and reducing the amount of produce being imported to the community.
These rough sketches are looking at the development of vertical farming in which plants growth is enhanced with the exposure to light 24hours a day. In day light hours crops will face outwards to the south for maximum sunlight and at night will be rotated inwards to receive artificial light. All this increasing crop yield and reducing the amount of produce being imported to the community.
 Initial sketches looking at multilayers.
Initial sketches looking at multilayers.

 Rough sketch of site showing new family homes in the forefront and highrise accommodation in the background.
Rough sketch of site showing new family homes in the forefront and highrise accommodation in the background. Exloring how light travels between layers and maximising use of space.
Exloring how light travels between layers and maximising use of space. Reclaiming Materials and trying to keep a sense of conservation and historial importance to the site.
Reclaiming Materials and trying to keep a sense of conservation and historial importance to the site. Looking at the possibility of growing fruit trees between the family homes in earth which will also help to insulate the building.
Looking at the possibility of growing fruit trees between the family homes in earth which will also help to insulate the building.
